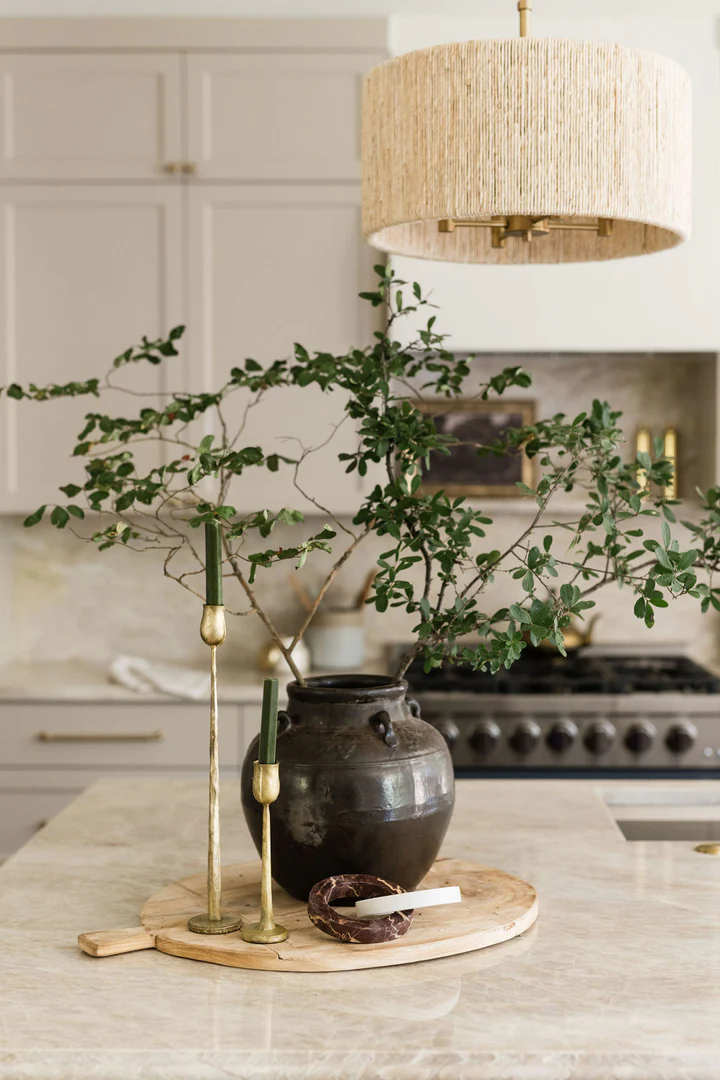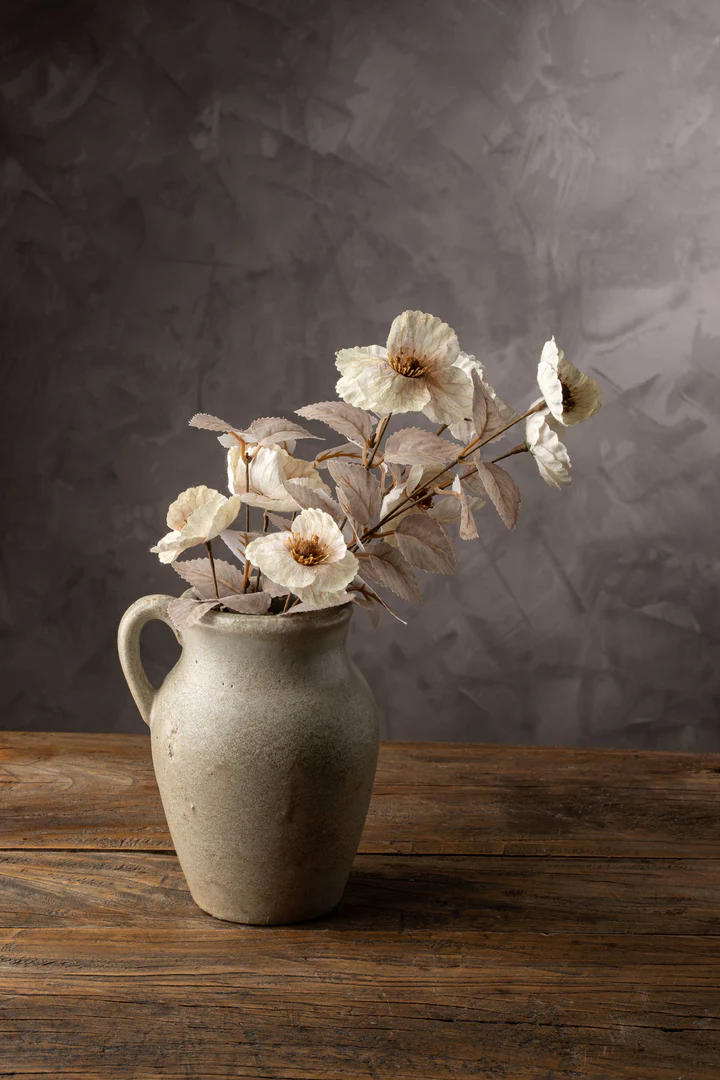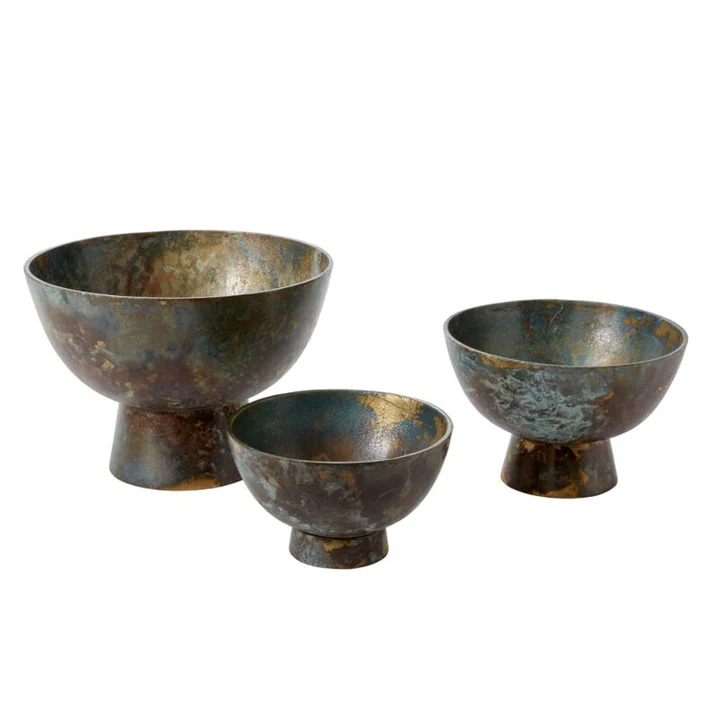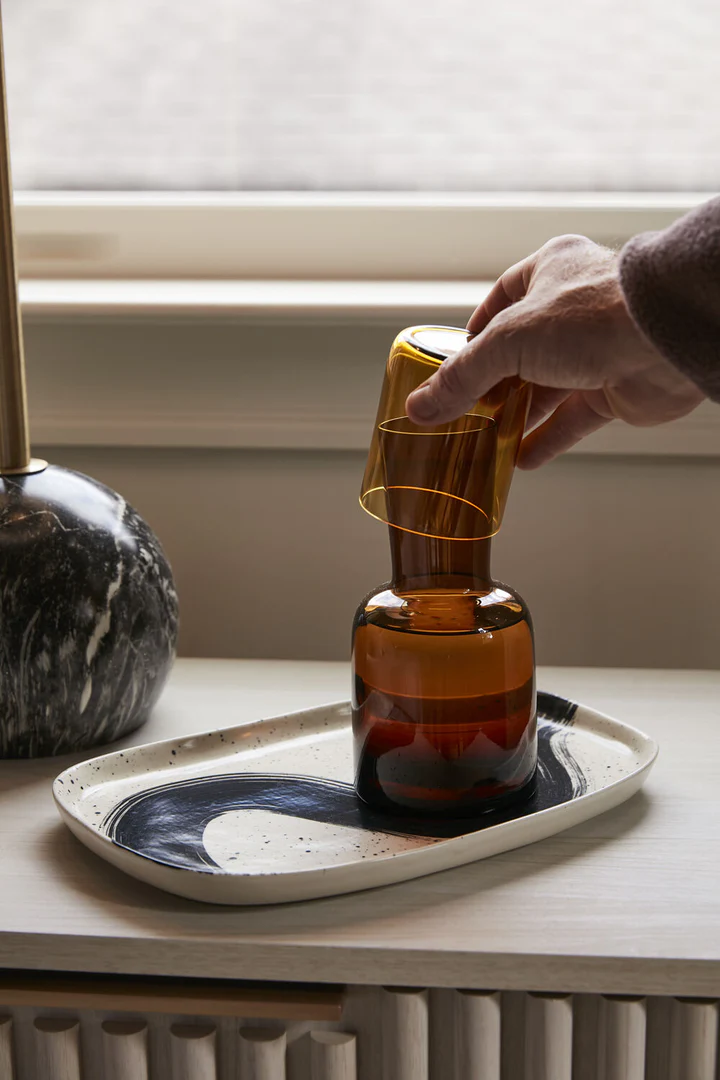Project Spotlight: Majestic Oaks
- Laura Williams
- May 9, 2025
- 2 min read

When our clients came to us to renovate their first floor, they were craving a more functional kitchen. The 90's house had a standard builder grade kitchen, filled with awkward angles, minimal storage, blocked paths of travel, and dark lighting. Our goal for the Majestic Oaks project was to rework the floor plan to create a more open and inviting space, with lots of texture, vintage touches, and a warm color palette.
Before:


After:


Major Changes and Layout
By removing a few small walls to straighten out the corner, we were able to create a large island in the centers with better paths of travel to the hall, breakfast nook, and living room. We selected SW Shitake for the perimeter cabinet color, Dark Walnut for the island stain, and Taj Mahal quartzite for the counters and backsplash. The floors were replaced with one of our favorite white oak SPC's, a more durable alternative to hardwoods for their young family. The back side of the kitchen includes a new range, Venetian plastered range hood, and large pantry cabinet with pull out storage. Finally, the custom banquette provides extra storage and the perfect gathering place for our clients and their young kids.

The Island

We sourced vintage pendants from Round Top to provide task lighting to the large island. The front of the island has push to open cabinets for extra storage for hosting supplies and holiday decor, while the other side has the wine fridge, dishwasher, trash pull out, and sink. The Dark Walnut stain contrasts with the Taj Mahal counters, while continuing the warm undertones of the kitchen. The faucet has a sweet profile that ties in with the vintage details throughout.
The Appliance Hub
The left side of the kitchen transformed into an appliance hub, with the fridge on one side and an appliance garage on the other, allowing for closed storage with outlets for their coffee maker, blender, and mixers.

Custom Storage
The custom cabinetry throughout allowed us to customize the kitchen storage to fit our clients' lifestyle. This included pullout cooking tools by the range, a pantry with pull out drawers and automatic lights, the custom appliance garage pocket doors, and more!

The Nook
The breakfast nook provides seating for 6-8 people and creates a cozy corner next to the kitchen. Our clients opted to add a cushion later when their kids are older, so we added lots of pillows for additional comfort. The unlaquered brass pendant will add a lovely patina over time, and we opted for fun outdoor chairs that are easy to hose off if little fingers push food into the corners.
Final Styling
We brought in lots of vintage pieces from our store, Living Oak, and created little vignettes throughout. Shop products used in and inspired by this project below:





















Comments